if you are searching House Design with a Modern Look . we are providing you best modern designs with Vastu. These posts are published House Plans in a very creative and new design according to the provided plot size & requirement.

Top 10 House Designs
Makan Nkasha’s give you 10 best lovely Front elevation for you dearm house.
#01
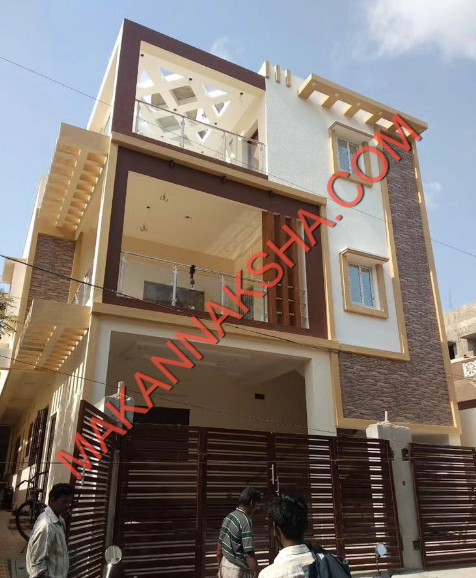
#02

#03
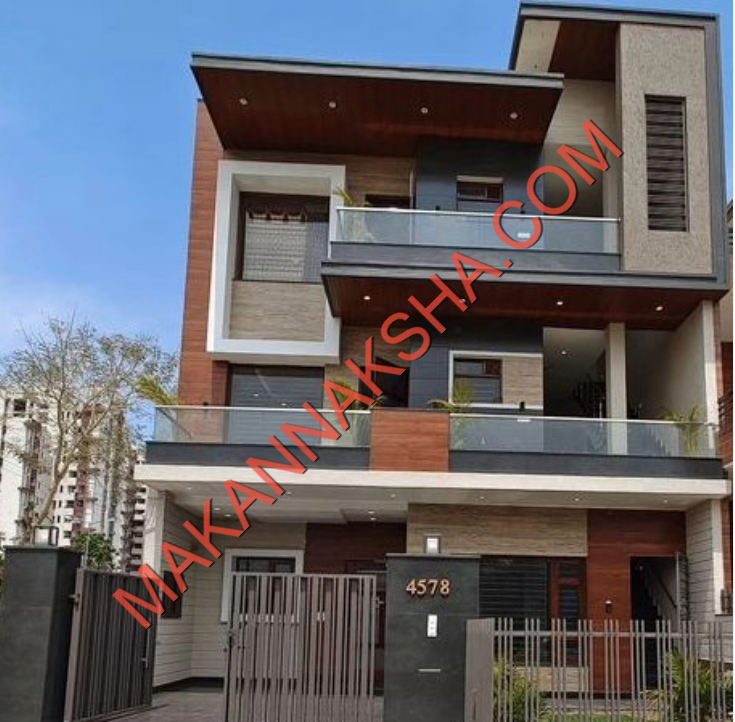
#04
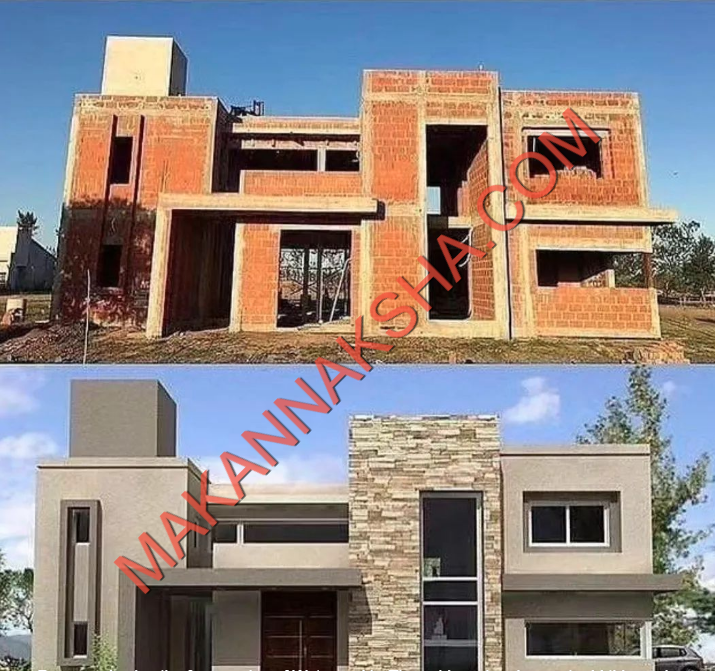
#05

#06

#07
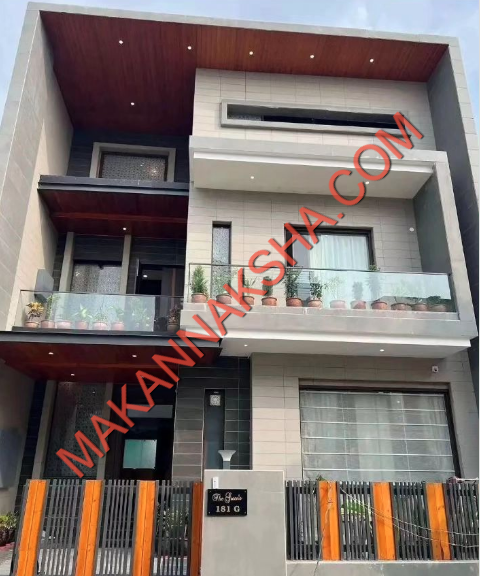
#08
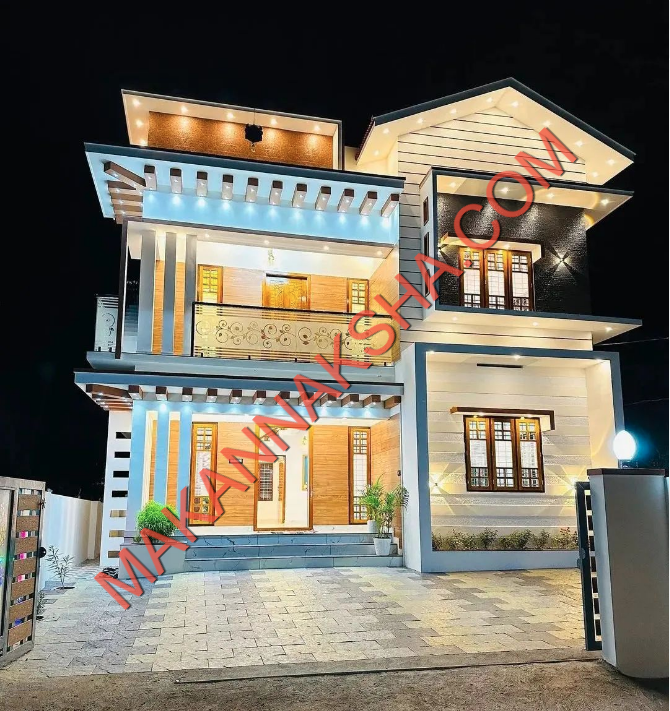
#09
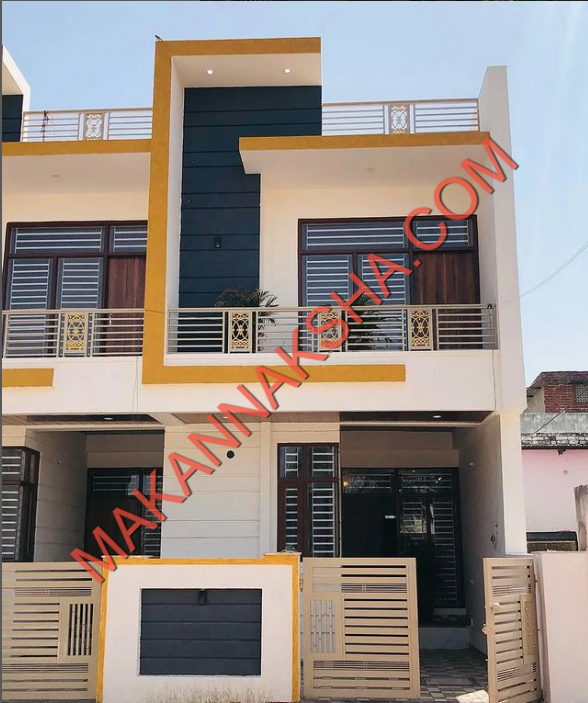
Plan For Residential Building
A civil detailed is a tpe of technical drawing that shows information about landscaping, layout, dimension of various elements of residential buildings.
Size of Rooms for Residential Building
| NAME OF ROOM | LIG m | MIG | HIG | Minimum aspect |
| Drawing Room | 3.5 x 3.0 | 4.2 x 4.0 to 4.5 x 4.0 | 5.0 x 4.2 to 7.2 x 5.5 | 16 m2 |
| DIning Room | 3.0 x 2.8 | 3.5 x 3.1 to 7.0 x 3.1 (Drawing cum Dinig) | 4.0 x 3.5 to 5.0 x 4.0 | 7.5 m2 |
| Bed Room | 3.5 x 3.0 | 4.6 x 3.6 | 4.8 x 4.2 | 12 m2 |
| Store | 2.25 x 2.2 | 3.0 x 2.8 | 3.0 x 3.0 | 3 m2 |
| Kitchen | 2.5 x 2.2 | 2.0 x 2.5 | 3.5 x 3.0 | 8 m2 |
| Bath and WC | 2.1 x 1.5 | 3.0 x 1.6 | 3.5 x 2.5 | 5.5 m2 |
| Bath (separate) | 1.1 x 1.0 | 1.8 x 1.2 | 2.5 x 2.0 | 4 m2 |